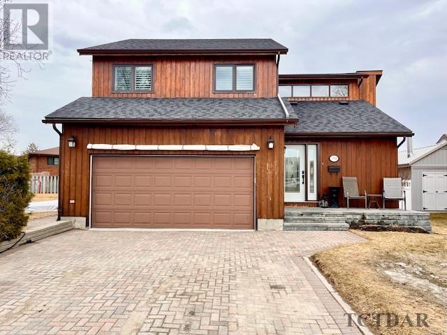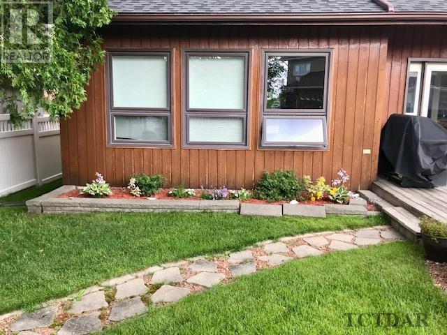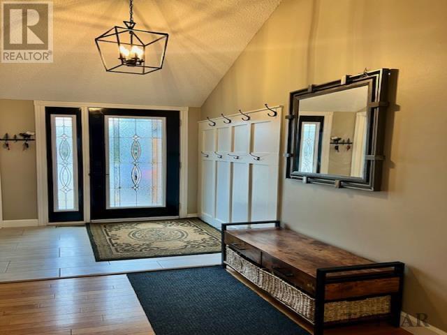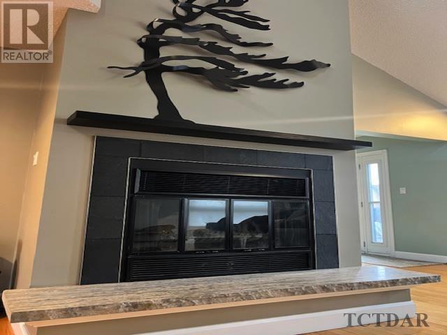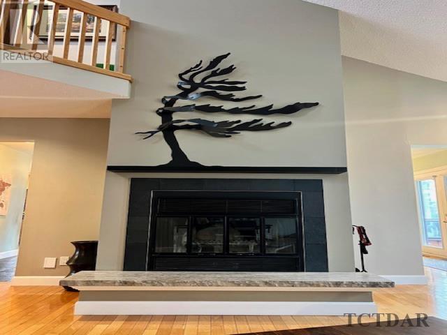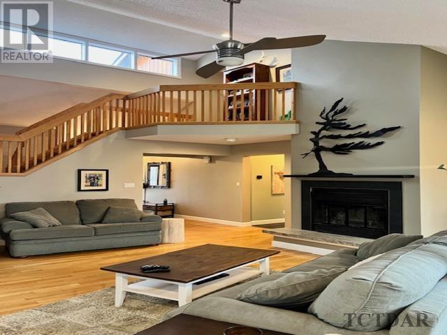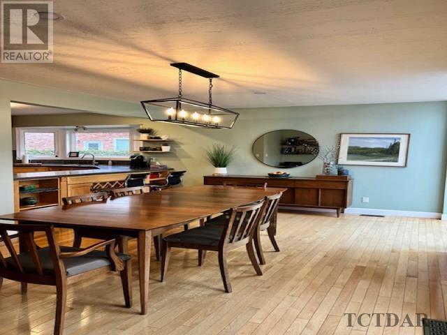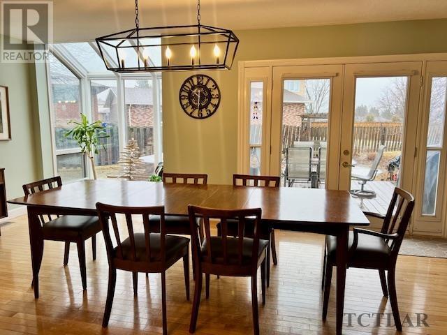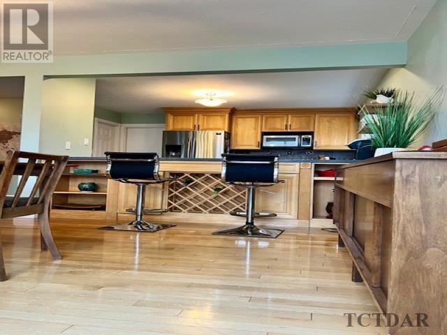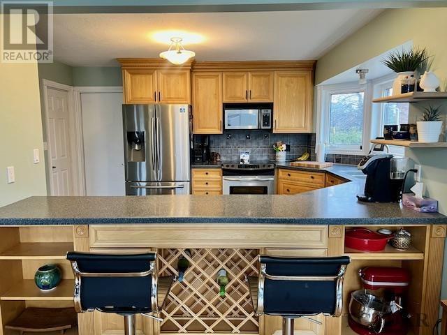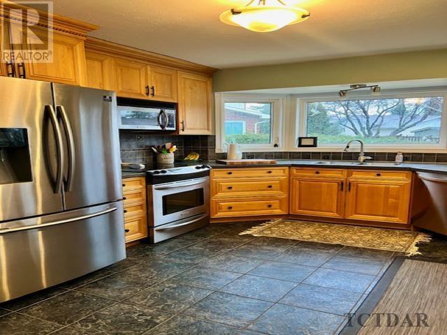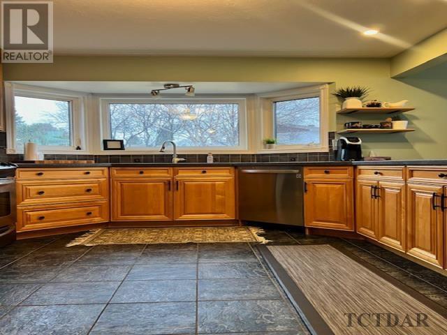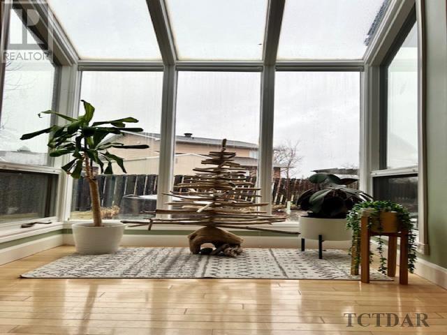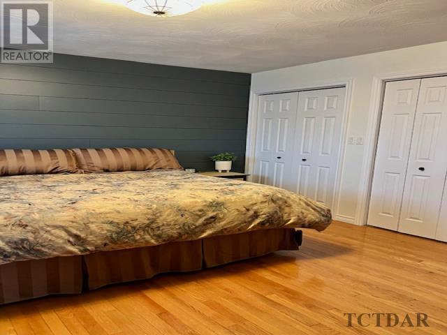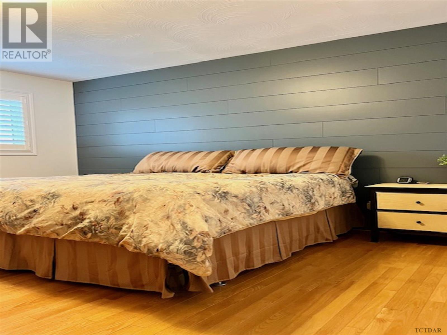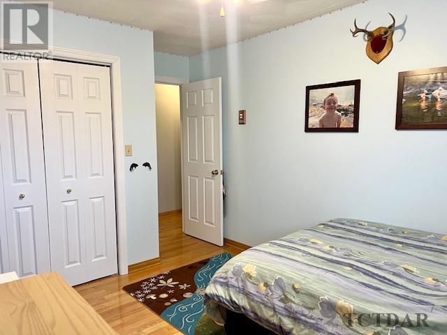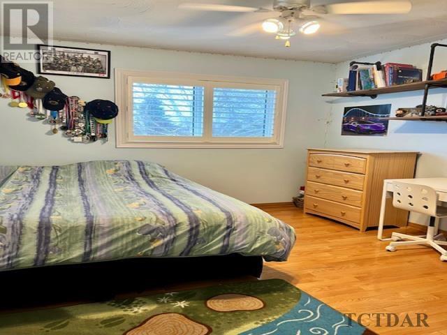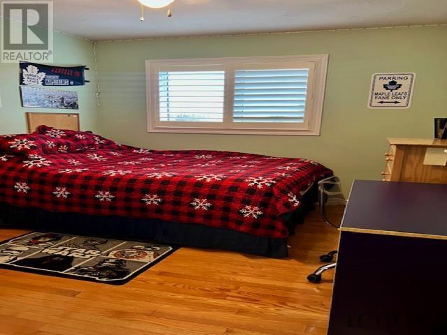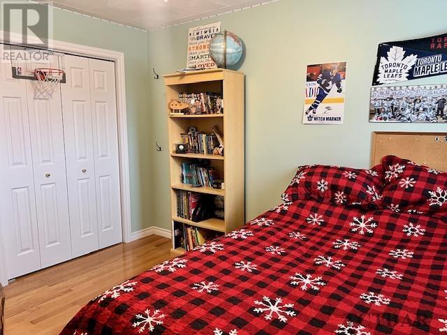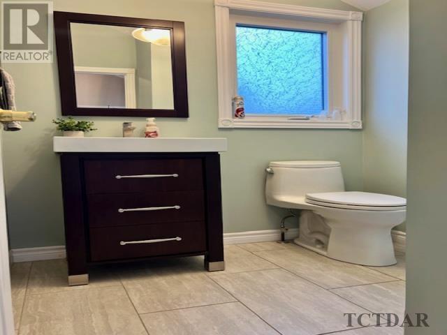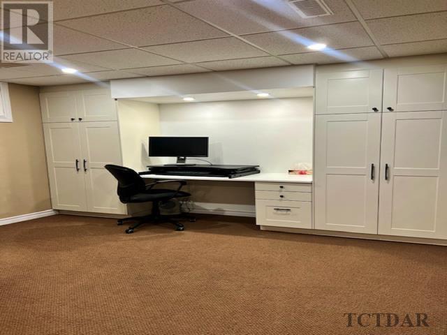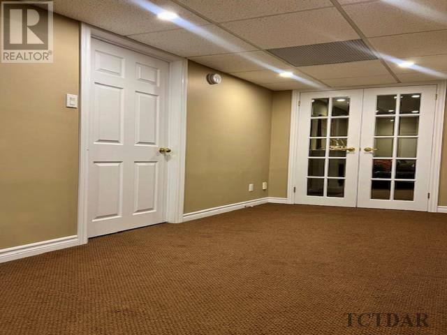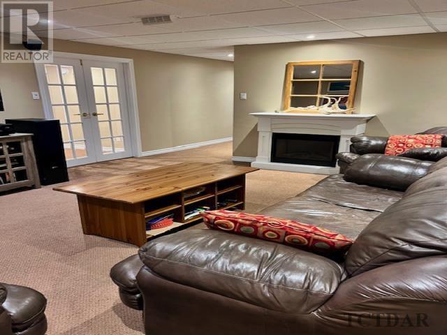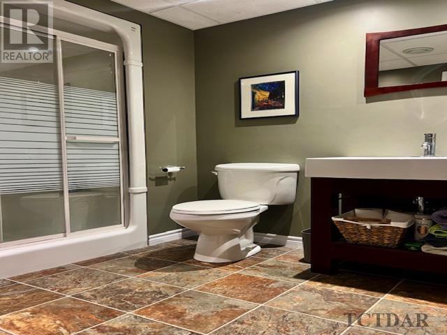4 Bedroom
4 Bathroom
1995
2 Level
Fireplace
Central Air Conditioning
Forced Air
$599,900
Opportunity awaits! This exquisite 4 bedroom 4 bathroom sits on a fantastic Crescent and all you need to do is move in. This spacious home has plenty of room for the whole family, Main Floor living room has beautiful hardwood floors and plenty of natural sunlight along with a custom wood burning fireplace. The grand staircase leads to 3 bedrooms also with hardwood flooring throughout. Fully finished recroom with office space a 4th bedroom and loads of storage room. All nestled on a large lot in a great family friendly neighbourhood. (id:39666)
Property Details
|
MLS® Number
|
TM240686 |
|
Property Type
|
Single Family |
|
Community Name
|
Timmins |
|
Communication Type
|
High Speed Internet |
|
Community Features
|
Bus Route |
|
Features
|
Interlocking Driveway |
|
Structure
|
Deck |
Building
|
Bathroom Total
|
4 |
|
Bedrooms Above Ground
|
3 |
|
Bedrooms Below Ground
|
1 |
|
Bedrooms Total
|
4 |
|
Age
|
Age Is Unknown |
|
Appliances
|
Dishwasher, Central Vacuum, Stove, Dryer, Microwave, Refrigerator, Washer |
|
Architectural Style
|
2 Level |
|
Basement Development
|
Finished |
|
Basement Type
|
Full (finished) |
|
Construction Style Attachment
|
Detached |
|
Cooling Type
|
Central Air Conditioning |
|
Fireplace Fuel
|
Wood |
|
Fireplace Present
|
Yes |
|
Fireplace Total
|
2 |
|
Fireplace Type
|
Stove |
|
Half Bath Total
|
1 |
|
Heating Fuel
|
Natural Gas |
|
Heating Type
|
Forced Air |
|
Stories Total
|
2 |
|
Size Interior
|
1995 |
|
Utility Water
|
Municipal Water |
Parking
Land
|
Access Type
|
Road Access |
|
Acreage
|
No |
|
Sewer
|
Sanitary Sewer |
|
Size Frontage
|
66.9000 |
|
Size Total Text
|
Under 1/2 Acre |
Rooms
| Level |
Type |
Length |
Width |
Dimensions |
|
Second Level |
Bedroom |
|
|
9.10 x 13.10 |
|
Second Level |
Bedroom |
|
|
13.10 x 9.8 |
|
Second Level |
Primary Bedroom |
|
|
13.3 x 13.6 |
|
Second Level |
Bathroom |
|
|
4 pc |
|
Second Level |
Ensuite |
|
|
3 pc |
|
Basement |
Office |
|
|
12.5 x 10.6 |
|
Basement |
Utility Room |
|
|
10.8 x 20.2 |
|
Basement |
Recreation Room |
|
|
13 x 16.5 |
|
Basement |
Bedroom |
|
|
6.6 x 10.2 |
|
Main Level |
Dining Room |
|
|
19.11 x 11.8 |
|
Main Level |
Kitchen |
|
|
15.5 x 11.5 |
|
Main Level |
Laundry Room |
|
|
5 x 7.7 |
|
Main Level |
Living Room |
|
|
21 x 17.7 |
|
Main Level |
Foyer |
|
|
6.4 x 16.2 |
|
Main Level |
Bathroom |
|
|
2 pc |
Utilities
|
Cable
|
Available |
|
Electricity
|
Available |
|
Natural Gas
|
Available |
https://www.realtor.ca/real-estate/26745893/594-churchill-cres-timmins-timmins

