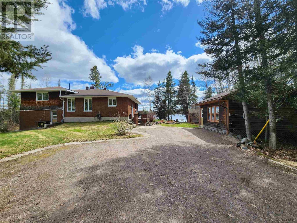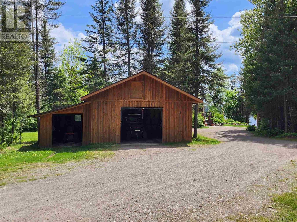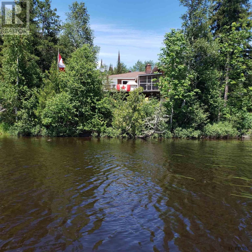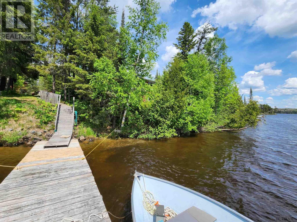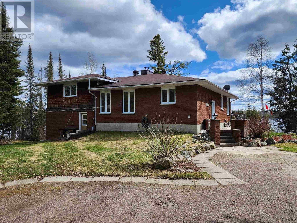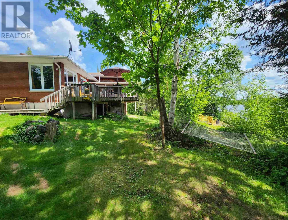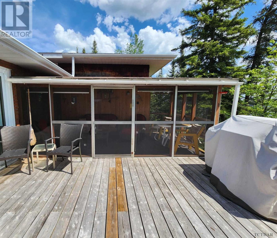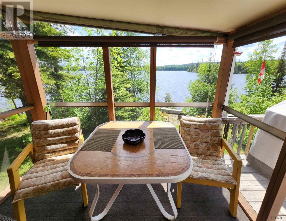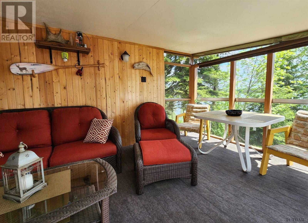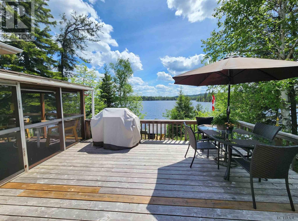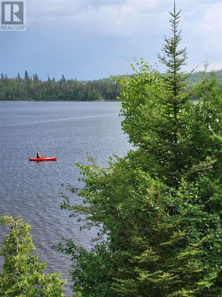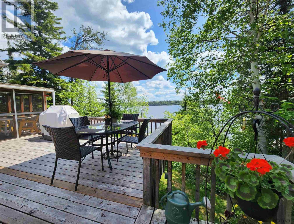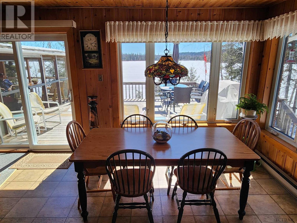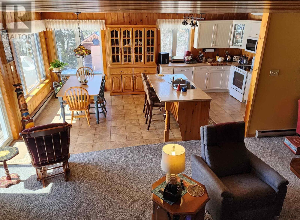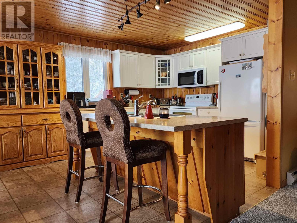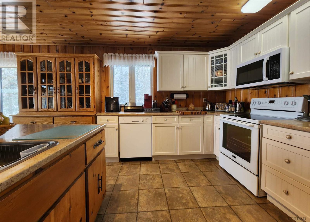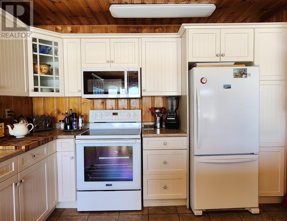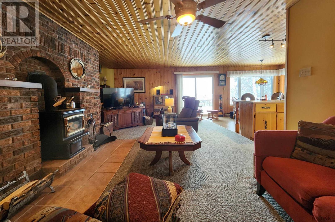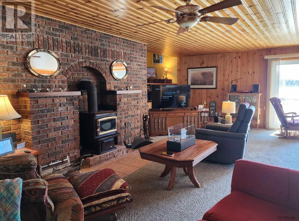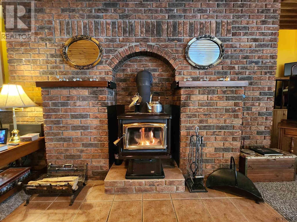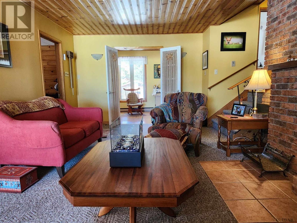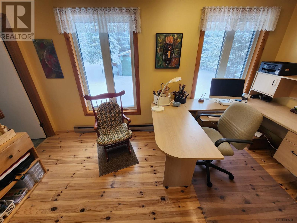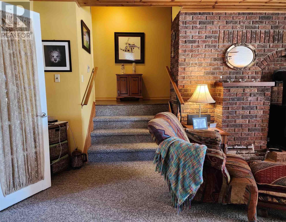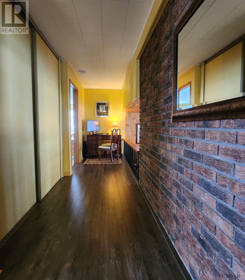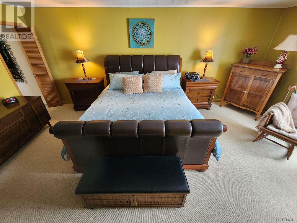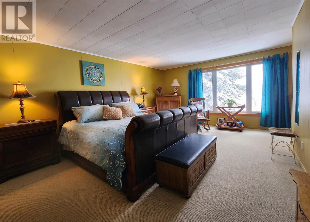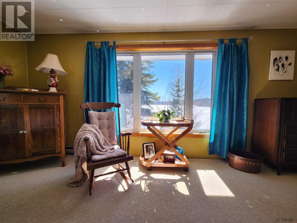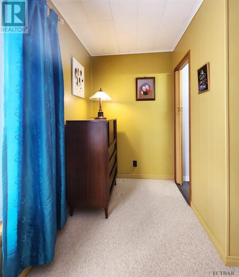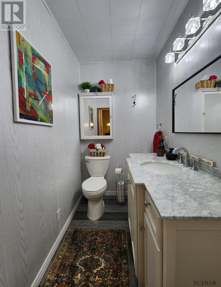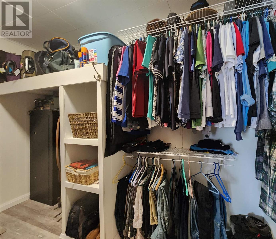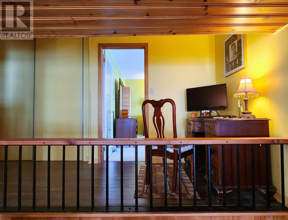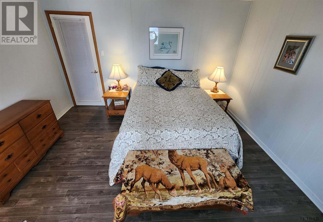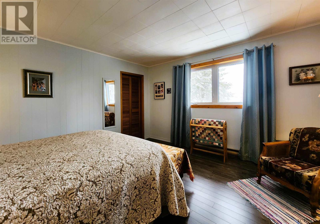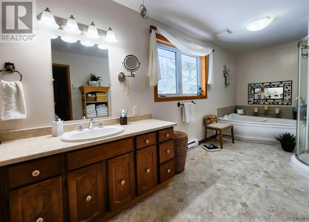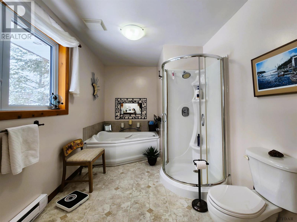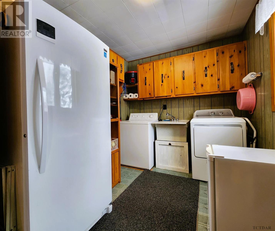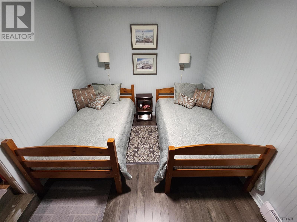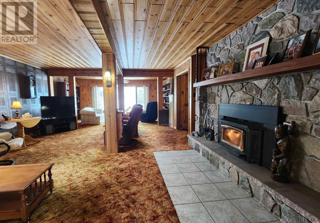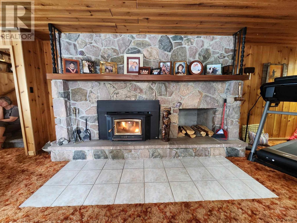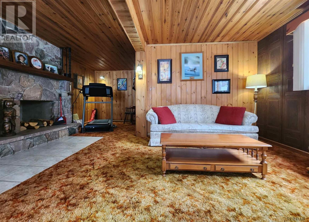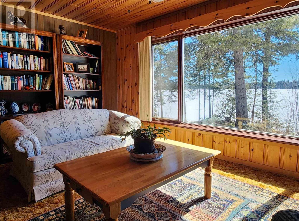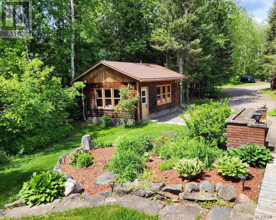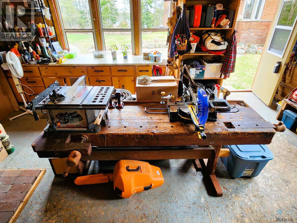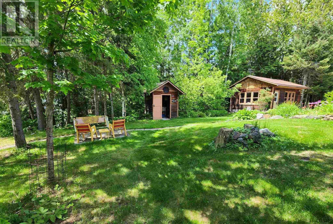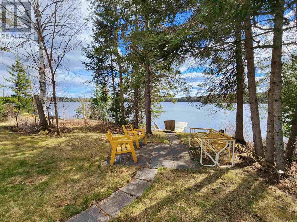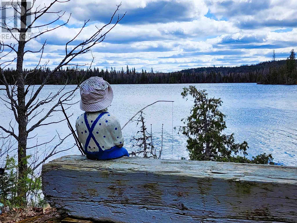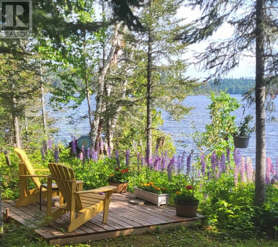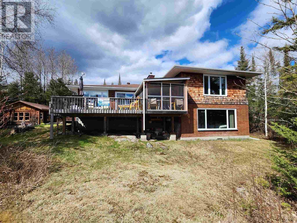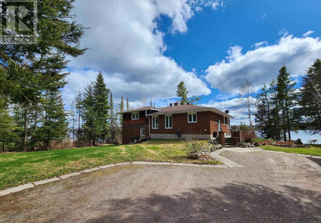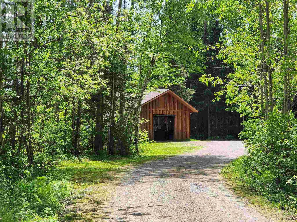3 Bedroom
3 Bathroom
2924
Fireplace
Baseboard Heaters, Wood Stove
Waterfront
Acreage
$849,900
PICTURESQUE & PRIVATE KENOGAMI LAKE RETREAT. Comfortable & relaxed is how you will feel in this spacious side-split brick home with detached garage, woodshed & workshop, all well situated on a predominantly level 1.39 acre lot with a gentle descent to the shoreline. The main level family room has a feature stone wall with wood burning insert .A 4th bedroom could easily be created here. The 3rd level boasts a spacious primary bedroom with walk-in closet & 2 pc ensuite, large 4 PC bathroom & an additional bedroom. The 2nd level is the heart of this home boasting a living room with a handsome brick feature wall / woodstove, modern kitchen with island & adjoining dining space, a bedroom, laundry room. Last but not least are the many windows, decks & 3 season sunroom to enjoy the 195 ft of beautiful Kenogami Lake shoreline, the backdrop of mature trees & shrubs at the rear, sides of this scenic property. Appliances included. Unorganized township = reasonable taxes. Too many features to mention...a must see in person. Have a look at our online virtual tour. (id:39666)
Property Details
|
MLS® Number
|
TM240648 |
|
Property Type
|
Single Family |
|
Community Name
|
Kenogami |
|
Communication Type
|
High Speed Internet |
|
Features
|
Crushed Stone Driveway |
|
Storage Type
|
Storage Shed |
|
Structure
|
Deck, Shed |
|
Water Front Name
|
Kenogami |
|
Water Front Type
|
Waterfront |
Building
|
Bathroom Total
|
3 |
|
Bedrooms Above Ground
|
3 |
|
Bedrooms Total
|
3 |
|
Appliances
|
Microwave Built-in, Dishwasher, Satellite Dish Receiver, Stove, Dryer, Blinds, Refrigerator, Washer |
|
Basement Type
|
Crawl Space |
|
Constructed Date
|
1977 |
|
Construction Style Attachment
|
Detached |
|
Construction Style Split Level
|
Sidesplit |
|
Fireplace Fuel
|
Wood |
|
Fireplace Present
|
Yes |
|
Fireplace Type
|
Woodstove,stove |
|
Flooring Type
|
Hardwood |
|
Half Bath Total
|
1 |
|
Heating Fuel
|
Electric, Wood |
|
Heating Type
|
Baseboard Heaters, Wood Stove |
|
Size Interior
|
2924 |
|
Utility Water
|
Drilled Well, Lake/river Water Intake |
Parking
|
Garage
|
|
|
Detached Garage
|
|
|
Gravel
|
|
|
See Remarks
|
|
Land
|
Access Type
|
Road Access |
|
Acreage
|
Yes |
|
Sewer
|
Septic System |
|
Size Frontage
|
195.5000 |
|
Size Irregular
|
1.39 |
|
Size Total
|
1.39 Ac|1 - 3 Acres |
|
Size Total Text
|
1.39 Ac|1 - 3 Acres |
Rooms
| Level |
Type |
Length |
Width |
Dimensions |
|
Second Level |
Living Room |
|
|
12.66 x 24.25 |
|
Second Level |
Kitchen |
|
|
11 x 21 & dining space |
|
Second Level |
Bedroom |
|
|
7.5 x 5.6 |
|
Second Level |
Laundry Room |
|
|
11.5 x 7.58 |
|
Second Level |
Sunroom |
|
|
16.25 x 9 Three Season |
|
Third Level |
Bathroom |
|
|
18.25 x 7.83 4 PC |
|
Third Level |
Primary Bedroom |
|
|
20.33 x 13.25 (irreg. L shaped |
|
Third Level |
Ensuite |
|
|
2 PC Ensuite |
|
Third Level |
Bonus Room |
|
|
7.58 x 10.58 Walk-In Closet |
|
Third Level |
Bedroom |
|
|
13.83 x 13.58 |
|
Main Level |
Family Room |
|
|
21 x 18 |
|
Main Level |
Bonus Room |
|
|
library 18 x 9.33 or 5th bdrm |
|
Main Level |
Bonus Room |
|
|
12.33 x 9 used as a bdrm |
|
Main Level |
Utility Room |
|
|
10 x 8.83 second entrance |
|
Main Level |
Bathroom |
|
|
1 PC Bath (sink) |
Utilities
|
Electricity
|
Available |
|
Telephone
|
Available |
https://www.realtor.ca/real-estate/26722664/466-grenfell-rd-kenogami-kenogami

